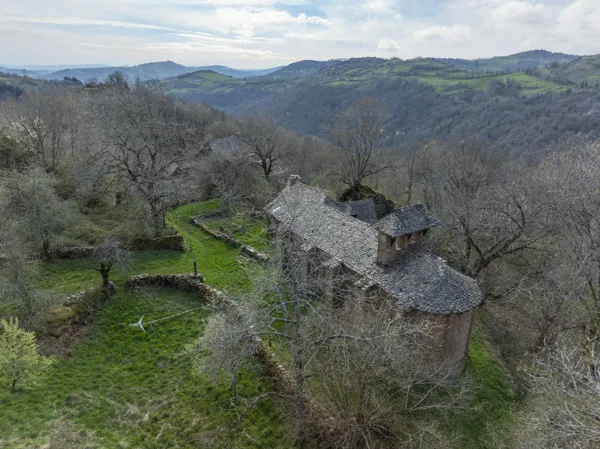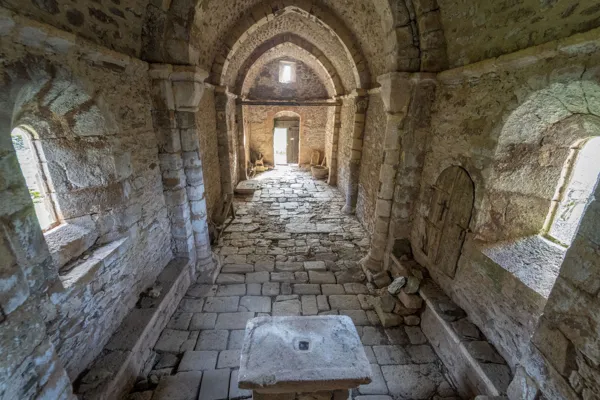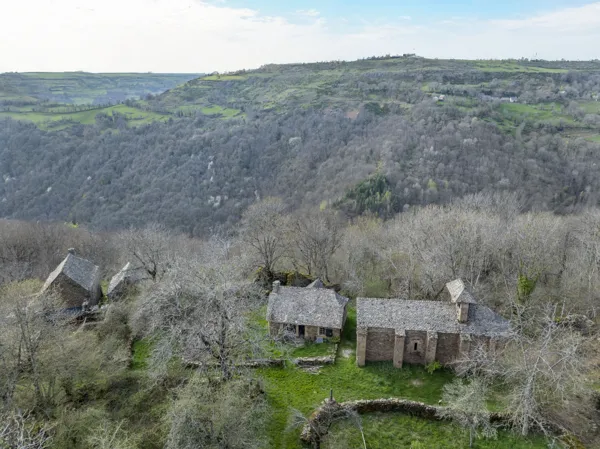Chapelle d’Aurelle
SAINT-GENIEZ-D’OLT , Aveyron – Cultural heritage
About
Situé sur une arête rocheuse, dans un site exceptionnel, le hameau d’Aurelle mérite une visite. La chapelle du XIV° s., à clocher-peigne, est inscrite aux Monuments Historiques. On n’y accède que par des chemins pédestres.
Dans le cadre de l’arrêté municipal n°24-046, la chapelle d’Aurelle est actuellement fermée au public du 15 avril au 30 septembre 2025
pour permettre la protection d’une colonie de chauves-souris (Grand Rhinolophe) en période de reproduction, conformément à l’article L411-1 du
Code de l’environnement qui interdit la destruction ou la perturbation des espèces protégées.
Ce site constitue un lieu d’intérêt écologique majeur à l’échelle régionale pour cette espèce strictement protégée.
Une vidéosurveillance en temps réel permet de suivre l’évolution de la colonie.
La réouverture de la chapelle est prévue à la fin de l’été, dès le départ des chauves-souris.
Une visite virtuelle de l’intérieur de la chapelle est disponible sur smartphone. Pour explorer ce monument historique remarquable, il vous suffit de scanner le QR code. Par ailleurs, vous pouvez également observer l’intérieur à travers la petite trappe intégrée dans la porte.
Descriptif de la Chapelle d’Aurelle :
L’église primitive est détruite en 1382 sur ordre du seigneur. Elle est rebâtie l’année suivante dans le style roman et sur le même plan simple : une nef unique à 3 travées et un choeur droit terminé par une abside demi-circulaire. L’axe de l’édifice n’est pas parfaitement orienté à l’Est, mais légèrement infléchi vers le Nord Est, pour mieux s’adapter à la conformation du lieu.
INTÉRIEUR:
La nef, de 4 m de large, a une voûte en berceau brisé. Les arcs reposent sur une corniche, à 3 m 50 de hauteur et s’élèvent à 5,60 m. Le dallage est sommaire. Les travées sont d’inégales largeurs, de 2 m 65 vers le choeur, à 3 m 10. Les arcs doubleaux, qui rythment les travées, sont épaulés à l’extérieur par de solides contreforts en saillie. La décoration, bien que modeste, s’enrichit à mesure que l’on va vers l’autel. On passe d’un pilastre dont le tailloir reprend la forme de la corniche à un pilastre à double rouleau amorti par des demi-colonnes engagées. L’éclairage de la nef est limité au sud par une étroite fenêtre très ébrasée dans la travée médiane. Côté ouest, une petite baie tardive éclairait la tribune, aujourd’hui disparue, au-dessus de l’entrée. La travée droite du choeur est enrichie d’une étroite banquette et d’une armoire encastrée. Deux petites baies ébrasées, ouvertes de chaque côté, donnent une faible luminosité, qui devait être compensée par un badigeon lumineux. On peut encore imaginer, par endroits, la polychromie pierre-enduit. L’abside semi-circulaire, avec voûte en cul-de-four, clôt l’édifice à l’est. Du mobilier et des statues, il ne reste que peu de choses : les fonds baptismaux et 2 pierres d’autel, l’une avec un double évidement, l’autre trouvée en 1964, encore plus frustre avec une petite cavité en son centre.
EXTÉRIEUR :
Il est aussi simple que l’intérieur. Ouvert à l’ouest, le portail en arc brisé est à double voussure retombant sur des ressauts d’où émergent des colonnettes gothiques, simples et érodées. Sur un piedroit, une pierre gravée représentant le soleil ou un ostensoir pourrait avoir été remployée. Les vantaux de bois portent la date de 1774. Au-dessus de la porte, le pignon s’ouvre par une petite baie que surmonte une figure humaine. Les fortes saillies des contreforts rythment le mur. Le chevet semi-circulaire repose directement sur le roc. Un talus en schiste en constitue la base. Puis, la maçonnerie s’élève en grès avec 2 colonnes demi-engagées avec base et chapiteau simples. Des éléments de l’ancien édifice détruit ont pu être réemployés, comme ces pierres de grès, dans les panneaux curvilignes, qui proviendraient d’une ancienne baie romane. L’ensemble est couronné par une corniche en saillie sur laquelle s’appuie le toit. Celui-ci était constitué, avant sa restauration, d’une forme d’argile sur extrados des voûtes, servant de support à des schistes taillés en écaille. Le clocher-mur, ou clocher-peigne, construit sur l’arc séparant la nef du choeur, possède 2 arcs, destinés à recevoir chacun une cloche, et une charpente couverte de schiste. Lors de fouilles en 1964, le curé de Verlac découvrit les débris d’une statue de Vierge à l’Enfant en position hiératique typique de l’art roman. Une deuxième statue fut retrouvée dans le bâti de l’autel. En pierre peinte, position debout, elle représente St Clair, vêtu en évêque avec aube et chasuble dessinant 3 grands plis en V devant. Il est coiffé de la mitre, tient la crosse épiscopale de la main gauche et bénit de la main droite. Sur le socle est écrit en lettres gothiques rouges : “S. CLAIR”. Datée du XV ou XVIème siècle, elle est inscrite à l’inventaire des Monuments Historiques depuis 1986. Près de l’église,une croix de chemin qui représentait, sur une face le Christ et, au revers, la Vierge Marie couronnée de 2 anges avec un fût comportant 4 personnages, a disparu.
Les cloches d’Aurelle:
Le clocher-mur d’Aurelle possédait 2 cloches, signalées en 1524. Au XVIIè° s. une seule subsistait. Datée du XVI° s. et classée Monument Historique en 1938, on dit qu’elle avait été cachée ou oubliée par les Jacobins de St Geniez, durant la Révolution. Installée dans l’église de Verlac en 1816 sur ordre du Préfet, elle fut enlevée le 30 janvier 1817 par les habitants d’Aurelle et ramenée à la chapelle, les armes à la main. En 1977, elle fut définitivement installée dans le clocher de l’église de Verlac. La cloche, qui a tant voyagé, porte l’inscription : “AVÉ MARIA G(RATI)A PLENA D(OMIN)US TECUM” . Elle est ornée d’une croix et du sceau du fondeur en forme d’amande avec au centre une cloche et un nom illisible.
Texte issu de “St Pierre d’Aurelle” réalisé par l’”Association des Amis d’Aurelle” (Édition Breet)
Spoken languages : French
Opening
- From mercredi 1 octobre 2025 to mercredi 31 décembre 2025





